3 & 5 Wharf House, Waterside, Solihull, West Midlands, B90 1UE
- For Sale
- Retail
- 1,549 Sq Ft
- £350,000

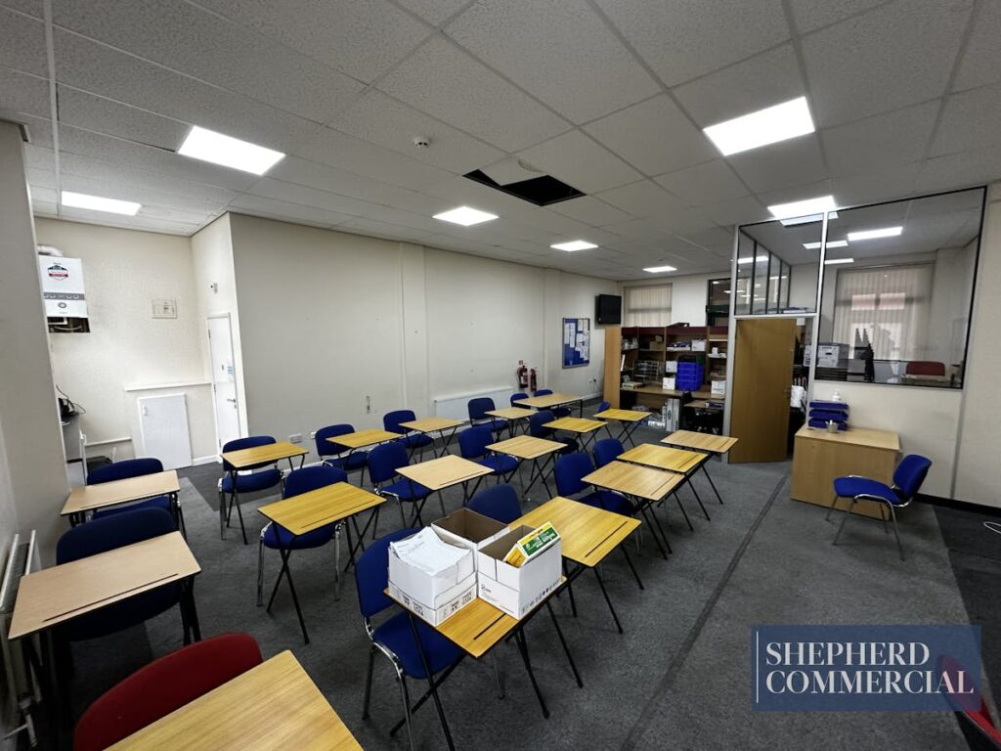
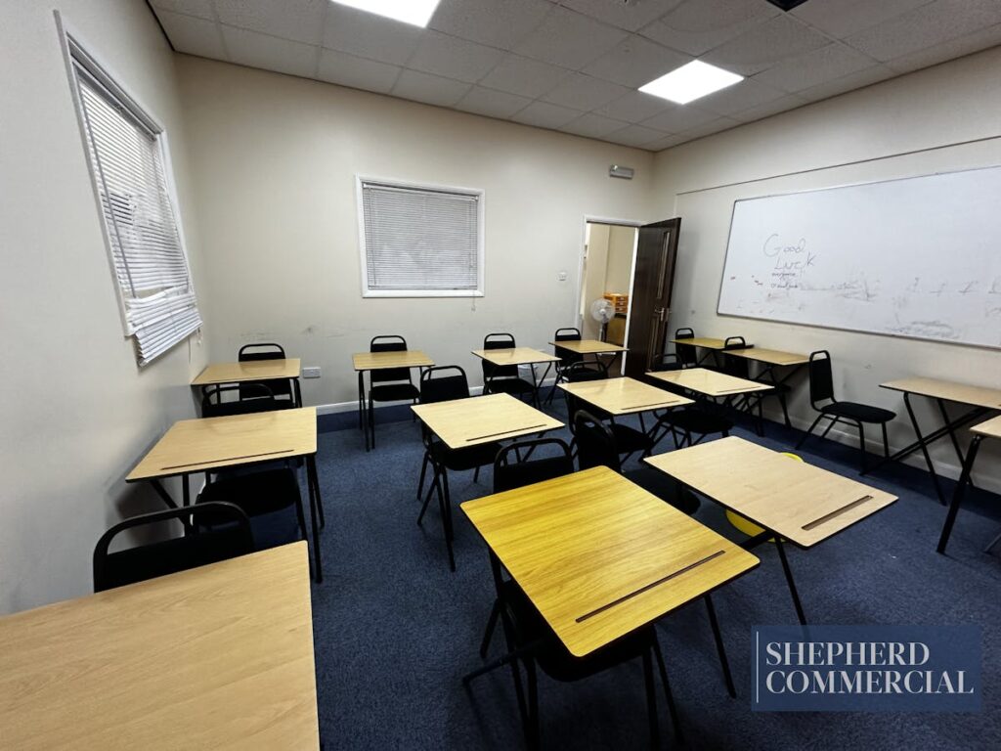


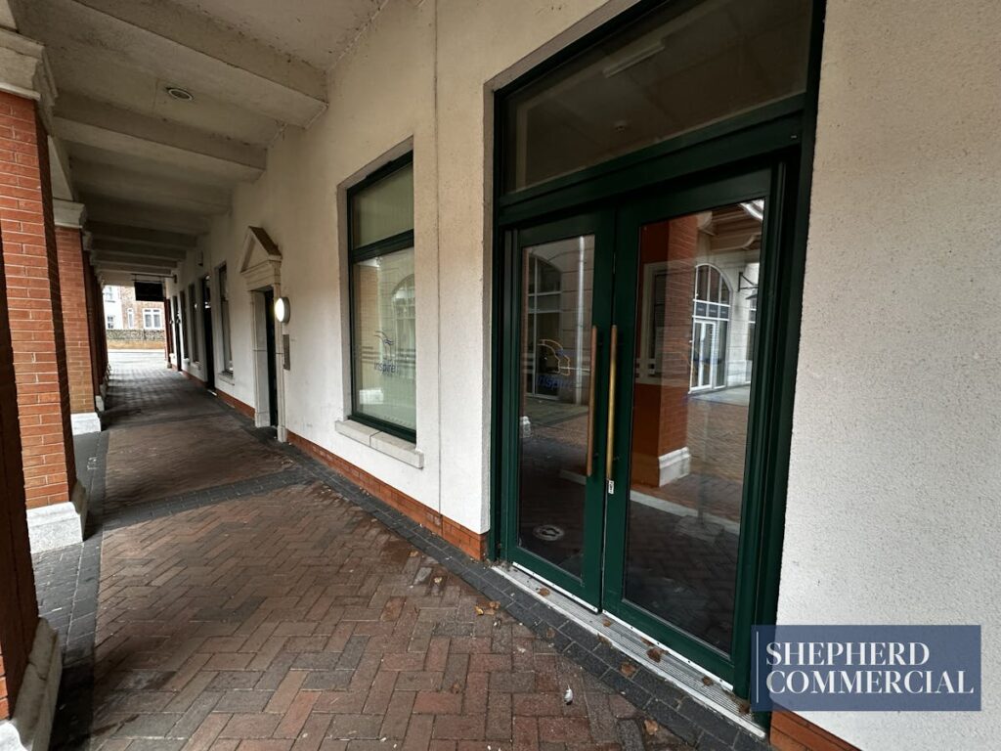
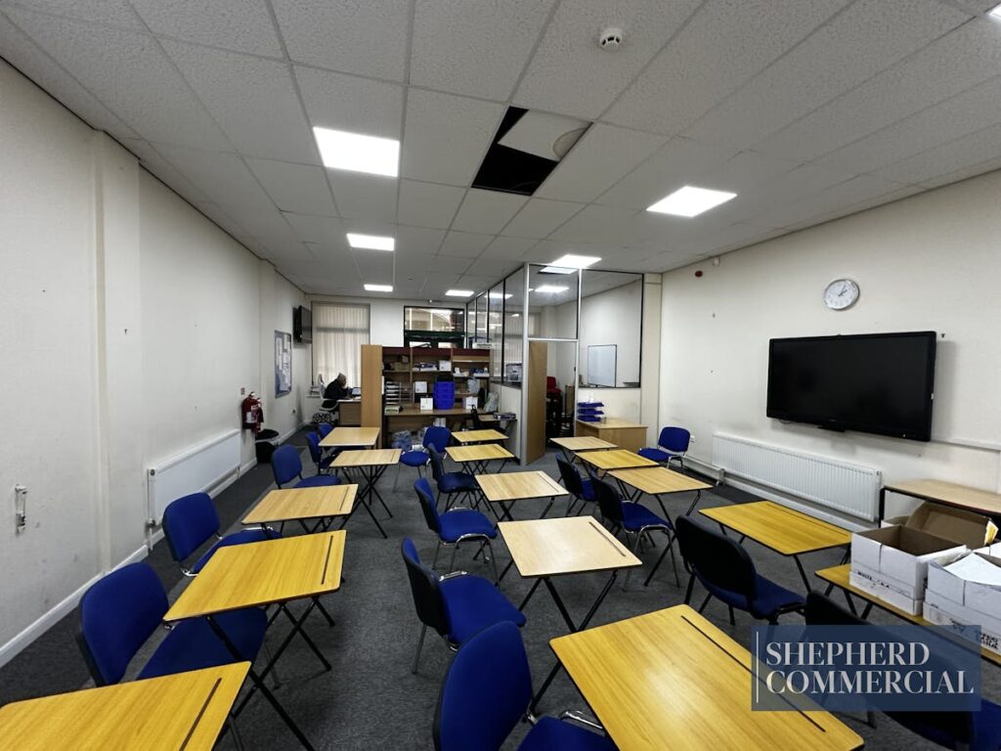








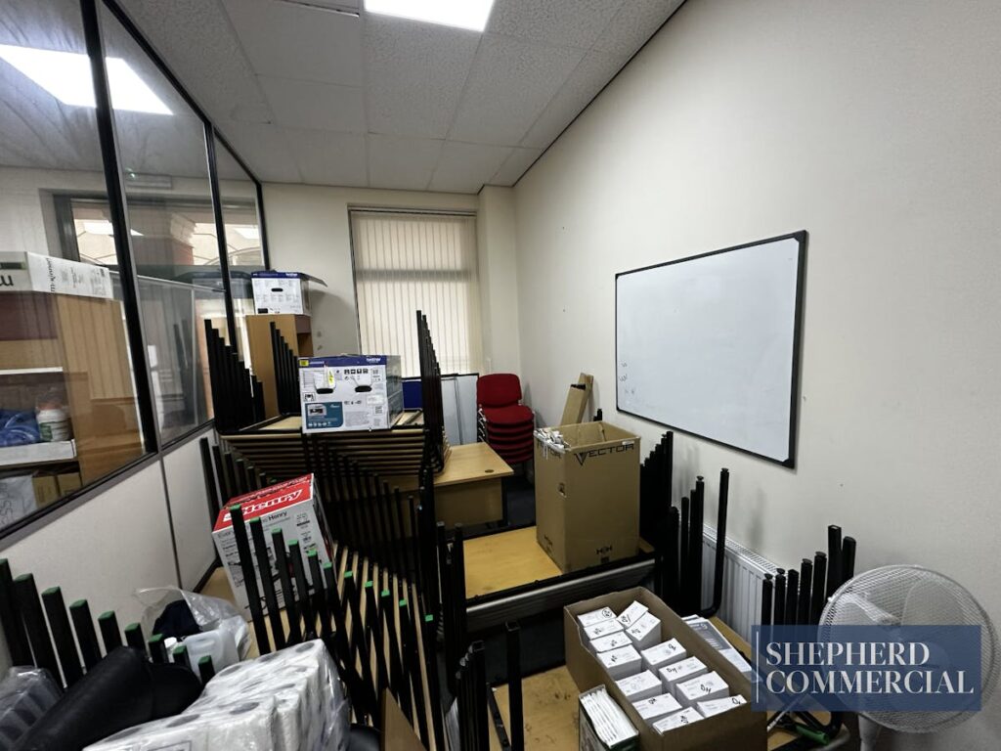




















3 and 5 Wharf House, two individual self-contained retail units, are comprised of red-brick built elevations and exhibit a modern neoclassical style,
presenting key elements of common commercial developments. Stone accents line the columns and base of the buildings, with large white-framed windows on the upper storeys.
A covered arcade walkway providing practical shelter, fronts the entrances to each unit, with pergola-like structures visible at the top of the gently sloped roofing elements. The structure is three storeys tall with underground car parking beneath.
Located within the Waterside parade and development, 3 and 5 Wharf House line the left hand terrace with both front entrances facing the decorative water feature. Rumbush Lane is the closest access road to the parade, which circles onto both Gorcott Lane and the Main Street development of the Dickens Heath conurbation.
Two miles south-east lies J4 of the M42, with the major arterial route of the A34 (Stratford Road) nearby – leading unto Birmingham City Centre 8 miles north-west and Stratford-Upon-Avon 17 miles to the south. Amenities and local transport links are plentiful with Shirley Railway Station less than a mile away and close commercial business parks such as Blythe Valley, Monkspath Business Park and Solihull Retail Park within 2 minutes drive.
Strictly by appointment with Shepherd Commercial
Both units are currently owner-occupied by Inspire Tuition, but will be sold with vacant possession via a Deed of Surrender.
3 Wharf House is an open-plan space currently being used as both a classroom and private study area – through partitioned walls. To the rear-right-hand of the space is a kitchenette and toilet facility. LED spotlight fittings line the suspended ceiling and a central heating boiler serves
the space with warming during the winter months.
5 Wharf House, Dickens Heath, is of a similar fit out with routine LED spotlighting and a mixture of carpeting and vinyl throughout the flooring. Again, a kitchenette and toilet of similar styling and fit-out is connected to the rear-left hand of the premise, adjacent to the plumbing of Unit 3.
3 Wharf House:
The accommodation is as follows:
Ground Floor
Classroom 806sqft
Kitchenette 39sqft
Of the 806sqft, a partitioned meeting room of 131sqft is divided.
5 Wharf House:
The accommodation is therefore as follows:
Ground Floor
- Classroom 1 – 252sqft
- Classroom 2 – 240sqft
- Reception – 66sqft
- Hallway – 161sqft
- Kitchen – 24sqft
Total of 743sqft